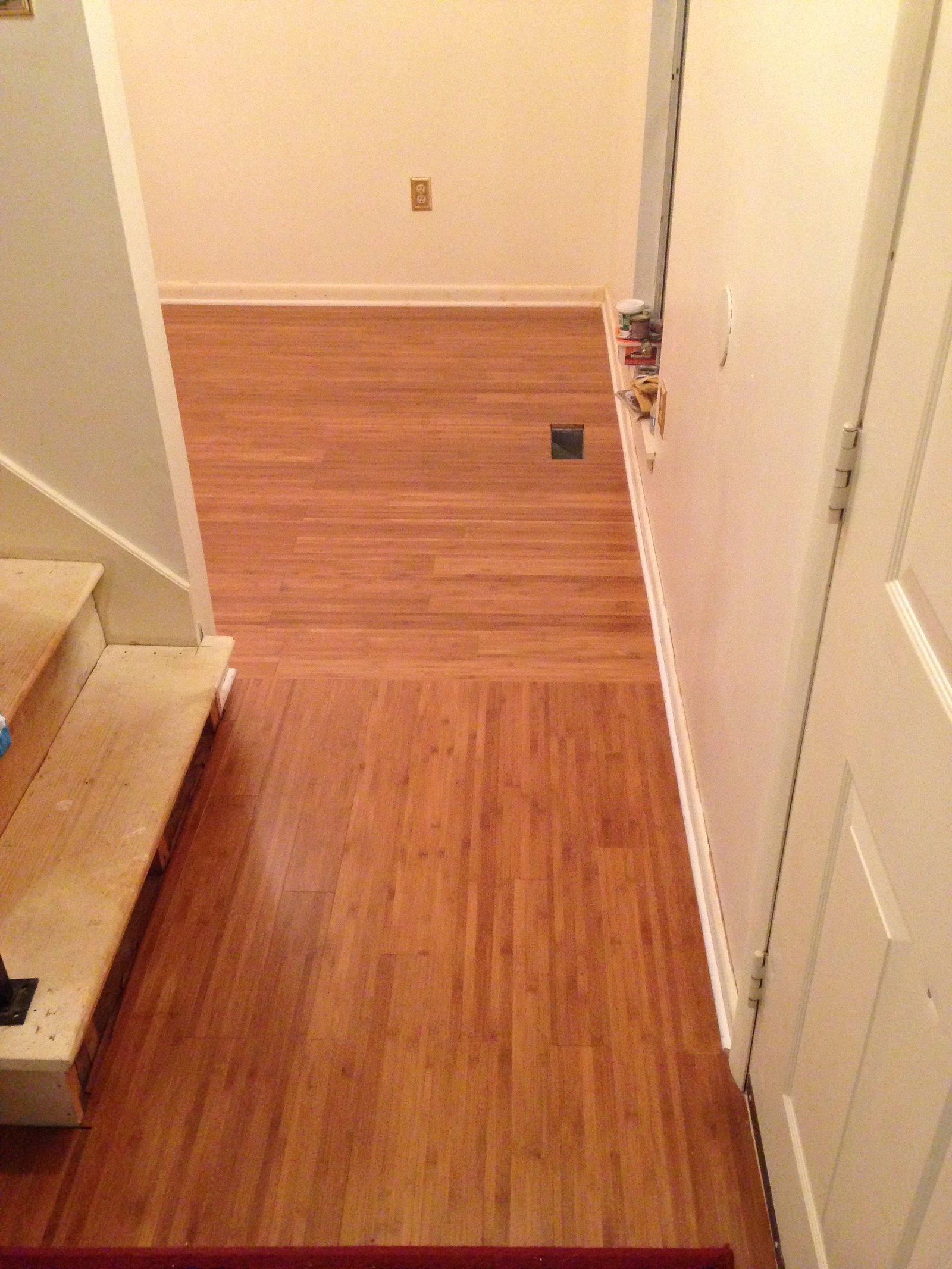
Back in December, Winnie decided that we needed to do some major home improvements. To be fair, our house is about 30 years old and needs some upgrades. So our plans were to redo the flooring in our basement den first, along with repainting. Then we’d move up to the main level and replace the old carpeting with wood flooring and be finished by April. Take off the spring and summer for more important boating and outdoor stuff, then replace the upstairs carpeting with wood flooring in the fall and be finished by Christmas 2016.
That was our plan.
So the basement den part went well. We did replace the old carpeting with a nice floating wood flooring, and repainted walls and trim work. This only took twice as long as we planned which I considered to be right on schedule. Then we moved up to the main level and mission creep set in.
Different floors of the main level were either carpet, parquet wood tiles, or linoleum. We replaced all of this with a nice nail-down bamboo plank flooring. We also repainted the walls and trim work. After all this work, “we” decided that “we” really needed to redo the kitchen because the old cabinets looked so ratty in contrast to all the new flooring.

So we rebuilt the kitchen. This renovation project ultimately included ripping out all the old cabinetry and counter tops, installing all new cabinetry in a new layout, adding additional electrical outlets, moving a phone jack, and upgrading the plumbing and gas lines.

The original kitchen was an “L” shaped layout which really didn’t offer enough cabinet or counter top space. After a lot of measurements and debate, we came up with a new “U” shaped cabinet arrangement and still had enough floor space for two people to work. We decided on a stone counter top and replaced the original double sink with a new, single basin sink and more modern faucet. The old stove was about worn out so we replaced it with a new, much nicer, stove. The overhead microwave died just as we were finishing up the renovations so we got to replace that as well. Winnie finished off the walls between the counter top and cabinets with some really nice tile work.

All-in-all, the new kitchen is much nicer than the original 30 year-old layout. But the work took us till the end of June to get enough completed so we could actually cook in the kitchen. As opposed to alternately cooking in either the living room or back patio depending upon the weather. At that point, I announced that I was now starting my summer recess and actually getting back out onto the water again. Except for work that I was able to do during the evenings and rainy weekends, and replacing our roof in mid-July (using a local contractor) we took a two month break.
We planned on starting the final push for the upstairs renovation in mid-September. However, at the end of August we started seeing water stains on the ceiling of our basement bath. We immediately knew it couldn’t be coming from a leaking roof because we just had the roof replaced. After some investigations, we determined that the valves in our main floor bath were not only leaking, but water was running into a void space behind the bathroom wall where all our heating ducts and water pipes run. And also ruining the drywall and bathroom vanity along with the downstairs bathroom ceiling.

So Instead of starting the upstairs we ended up rebuilding the main bath, which was the one room we didn’t plan on renovating this year (or ever). We had to rip out damaged drywall behind the sink and toilet, and cut damaged drywall about one foot up on two other walls. We got our duty plumber in to replace enough of the valves to stop the leaking. He ended up just capping off the pipe so we could replace new drywall easier, and promised to return when we were done to finish the plumbing job.
There was enough used space in the void area to build in a small closet, so “we” decided to add this project. This bathroom had never been tiled (except in the shower enclosure) so Winnie also decided to half tile the walls. Which made finishing off the new drywall much easier. We replaced the old water-damaged sink vanity, and the new sink made the old bathroom mirror and light fixture look old so those had to be replaced as well. This work only took the entire month of September, almost lightening speed.
So today the plumber is back finishing up the hookups. Once he’s done I’ll need to complete the trim on the new linen closet and then this bathroom renovation project will be finished. Then we move to the upstairs, probably about mid-October
So it’s looking like 2017 might be the year we finish our 2016 home improvement project.
[…] bunch of stuff again. Our current home improvement project is more of the same. As detailed in a previous story; in January 2016 we embarked on an ambitious home improvement project of replacing all the worn out […]