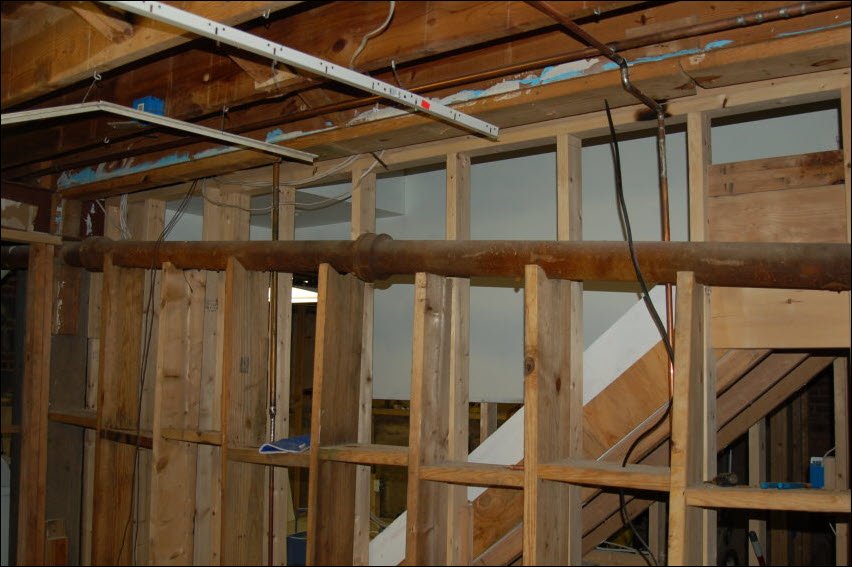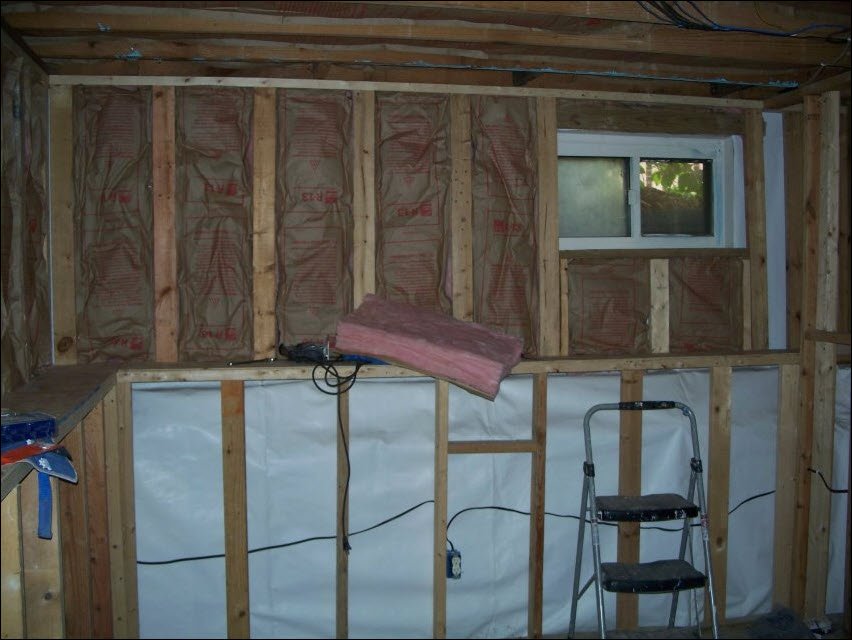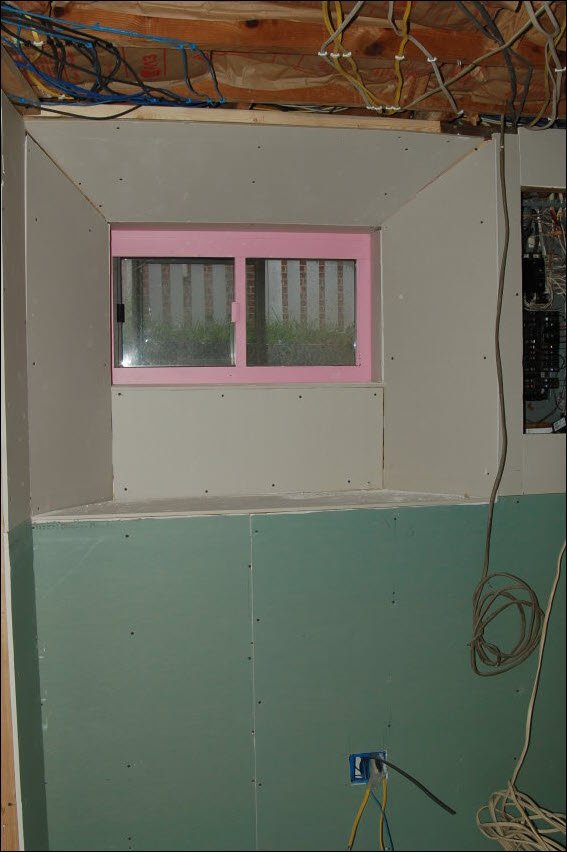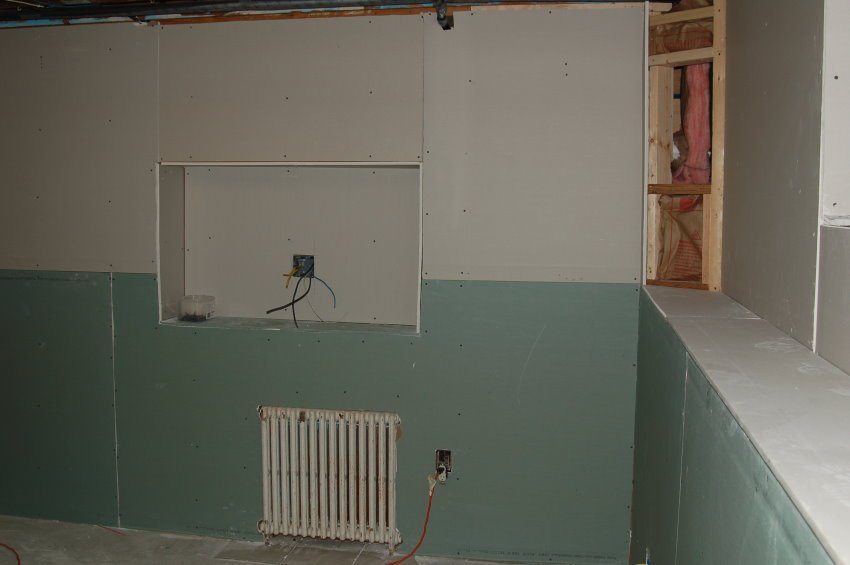The Interior Walls
Once I had all the perimeter framing finished, I moved onto the interior walls. The 2×4 bottom plates of most of the interior framing was rotting, another consequence of water intrusion. To minimize my framing work I carefully cut out and removed the bottom plates, and replaced them with pressure-treated 2×4 lumber.
I also framed out an enclosure for a laundry room that included the water heater. The sump pit for the drainage system had to remain outside the enclosure due to its location near the outside door. Winnie and I decided we would put a corner cabinet over the sump pit cover to enclose the emergency batter and charger. Someday.
Plumbing Issues
While re-framing the basement we encountered yet another renovation surprise.
As befitting 1950s-vintage construction, the main drainpipe connecting to the city sewer system was cast iron. This was initially a plus for me, as I had always thought cast iron would last virtually forever. This proved to be not true.
The kitchen, both baths, laundry, and hot water heater formed a “core” plumbing area at the rear center of the house. The drainpipe ran from a common point under the kitchen/first-floor bath, down and out through the front basement wall of the house. As I was framing the basement, I noticed repeated brown stains on the floor under the drainpipe. I started investigating and discovered the pipe had corroded through in several place and was leaking. As I was doing this investigation the old galvanized drain piping connecting the kitchen and first floor bath to the main drain spontaneously clogged.
We knew all the drain piping would need to be replaced.
I contacted our friendly neighborhood plumber, who was only too happy to give us a quote. The next Saturday he showed up with an assistant and replaced all our drain piping. After his work, I decided to replace the sewage pit macerator pump, as I didn’t know what the condition of the existing pump might be. I discovered the existing pump was only a one-quarter HP pump, and I replaced it with a one-half HP pump.
Once again, Winnie was able to find extra space for built-in niches. Between the 2×6 framing that supported the drainpipe, and a several-inch gap to the stairway wall next to it, I had almost ten inches of dead wall space. This was located at one end of the larger downstairs bedroom. So, at Winnie’s suggestion, I framed out a wall niche and wired it up for a small flat screen TV, which were just then becoming popular and affordable.
Insulating and Closing In
While we had everything opened, we also decided to improve the house’s insulation properties. We were not willing to tear out the main floor drywall just to insulate, but we did have an opportunity in the basement. We were still cautious about possible future flooding, and didn’t want to risk having wet insulation hidden behind drywall. So, we ended up insulating only the upper framing and ceiling. Winnie also had the patience to wrap foam pipe insulation with duct tape around all the water pipes. I suspect we improved the heating efficiency of the hot water system a few points with the pipe insulation.
I finished up the basement wiring after all framing was done. The original construction used large fluorescent lighting panels, presently hanging from wires after we ripped out the ceiling tile lattice. I didn’t like them and wanted a more modern look. So, I wired up recessed lighting fixtures in every basement room except the bath and back-corner bedroom.
Drywall
By early July we had essentially finished all basement rough work, ready for drywall and ceiling. Winnie and I had been earnestly discussing how to close out the ceiling over the previous weeks spent framing. The basement’s rough height was right at eight feet, and I didn’t want to lose too much height with a drop ceiling. The ceiling we had ripped out was about six inches below the joists, which made for a low overhead. At the same time, we had LOTS of wiring and piping in the ceiling, and trying to install ceiling drywall looked to be difficult at best.
My estimate for just the walls was about eighty sheets of 4×8 drywall. Winnie and I had done drywall before, but we didn’t particularly enjoy it. Not to mention, we would be having to haul sheets of drywall down the steep and narrow basement steps, one sheet at a time. Not a pleasant thought.
We were also getting pretty tired of home improvement work and wanted to get done.
Over the months we had been working on our house, the other formerly vacant houses on the street had been brought up. We had toured those houses when they were empty and knew they all needed some level of repair and renovation work. By now there was construction work going on in all those houses of some sort or another.
Contracting the Work
The house next door was being worked on by two contractors, Juan, and Oscar. They were from Guatemala and only Oscar spoke English. I’d observed these two were hard workers and doing nice, solid work. So, one day I asked their availability for working our basement. Oscar explained they were just finishing up their present project and would be looking for new work in about one week.
I had them give me an estimate for drywall and drop ceiling installation. Their price was extremely reasonable – I was willing to pay more just so Winnie and I didn’t need to do the work. They also showed me how, if I used wood trim to box out some select low hanging pipe sections, they could install the drop ceiling within three inches of the joists.
I spent the next several days finishing out the 2×4 framing, and boxing trim around obstructions as Oscar showed me. Their estimate was only for labor – we had to provide materials – so Winnie and I also ordered drywall and drop ceiling supplies. The material was delivered right on time, just as Juan and Oscar were ready to work our project.
In keeping with concerns over possible future basement flooding, we decided to have installed on all lower lower four feet of wall. We also had green board installed in the entire bathroom, walls and ceiling.
Good Work Done Fast
Juan and Oscar showed up right on schedule and got to work. They had drywall installed in a couple of days, then a few days more for plaster work. Once done with drywall they moved to the drop ceiling. As promised, they managed to install this just less than three inches below the ceiling joists. This created very comfortable headroom.
These two marvels finished in about two weeks, with the exception of one spot in the ceiling tile that needed some more work. Oscar explained they needed to start another job the next day, that the remaining work would only take a couple of hours and he would be willing to come back and finish the following week. That was fine with me, and I paid them in full.
Winnie told me we’d never see them again. But, just as promised, Oscar showed up the following week and finished off the job.





