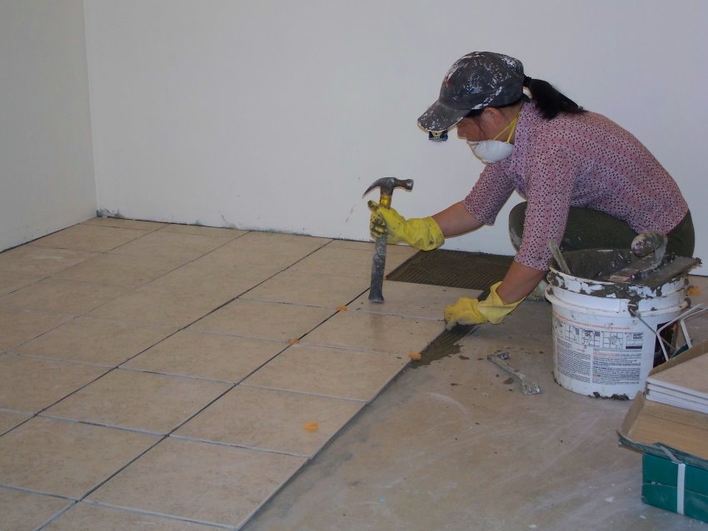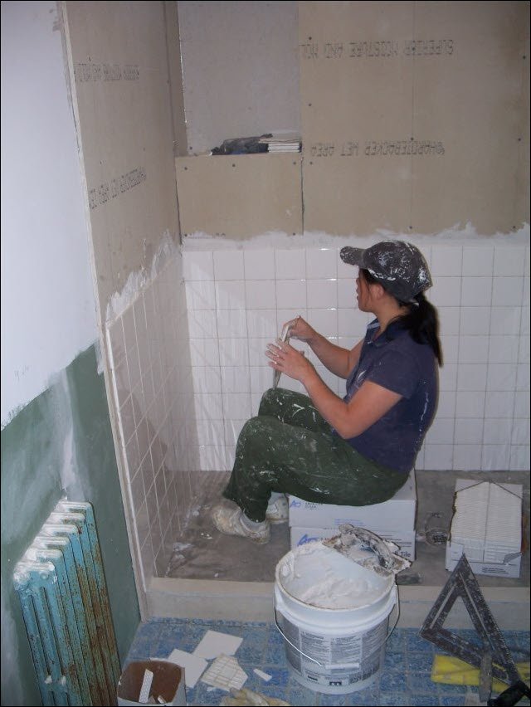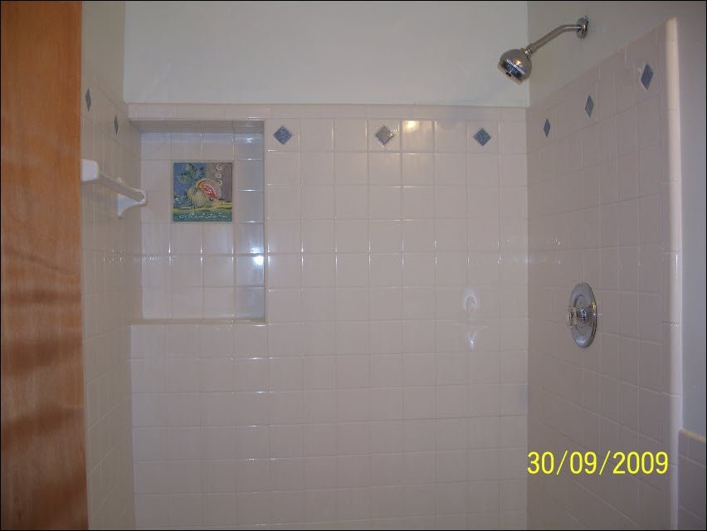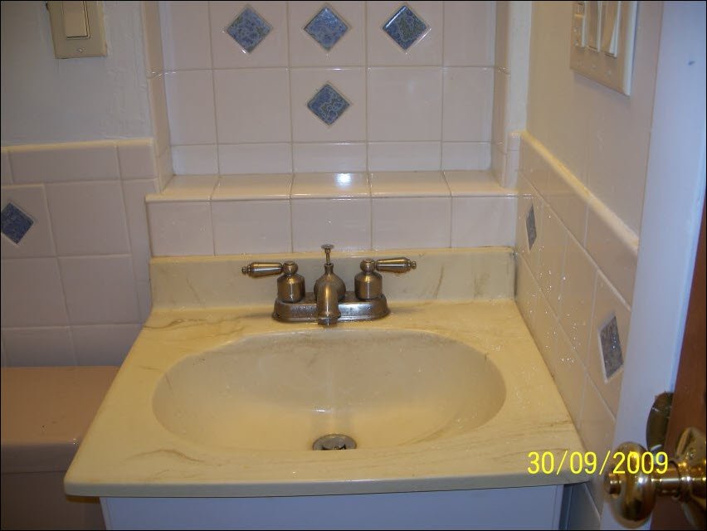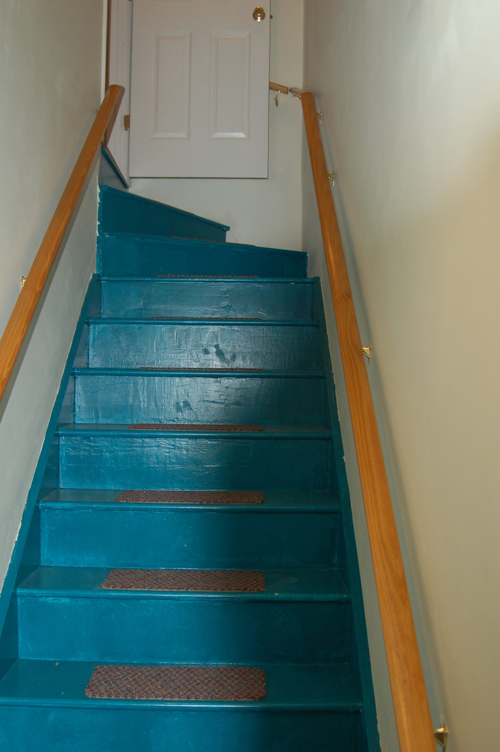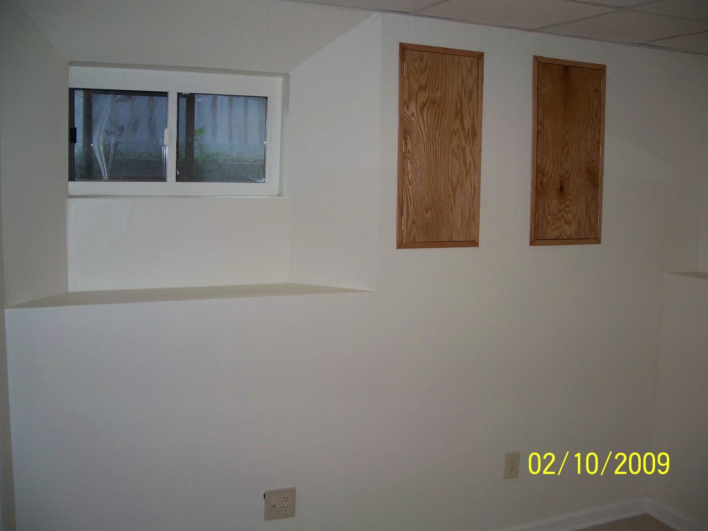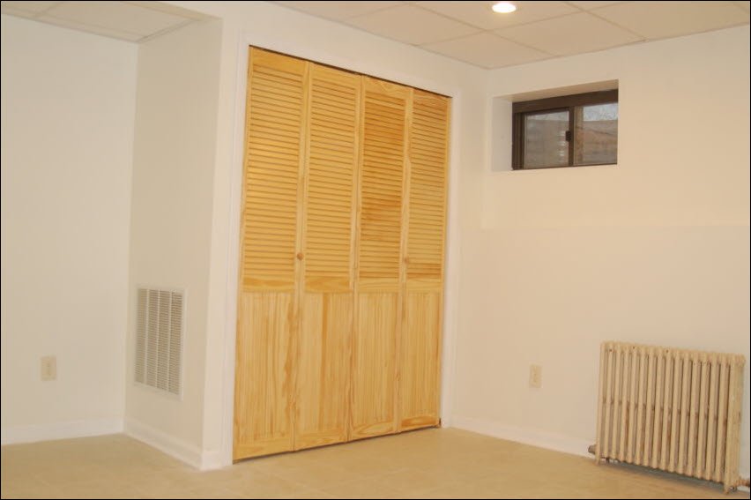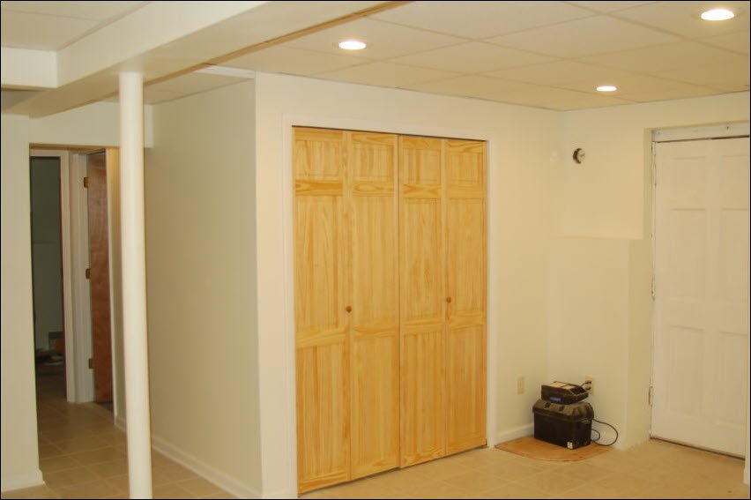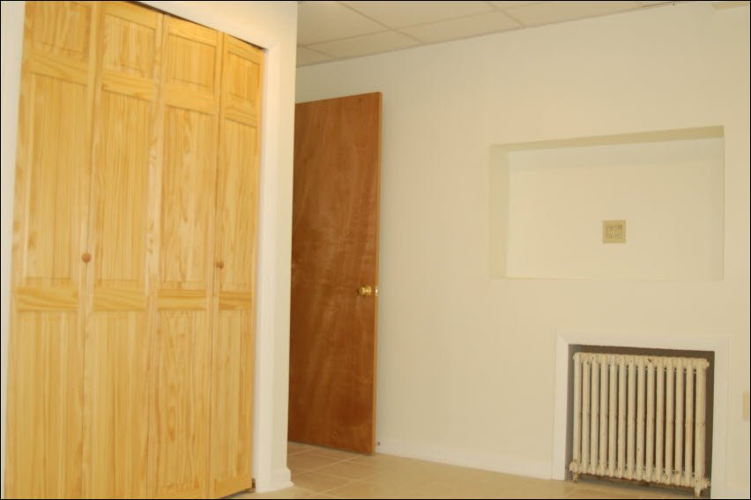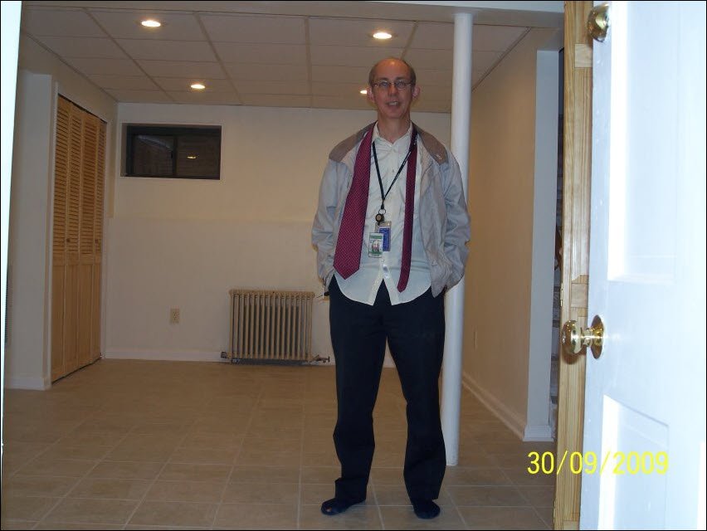Finishing Work
Once Juan and Oscar finished their work Winnie lost no time painting. She had the entire basement primed in two days, then went back for finish painting. We used the same color paint as the main floor.
Once done with painting, we moved to finish off the flooring. Winnie really wanted to use ceramic tile, by stated reason that we would be safe from possible future flooding. So we selected a tile pattern, had it delivered along with mortar and grout, and went to work.
Winnie laid the tile while graciously allowing me to mix the mortar. It took several days work to tile all the flooring. We used a different pattern floor tile in the bathroom that matched the main floor bath.
Building Another Bath
It was now time to rebuild the basement bath. When we purchased the house, the downstairs bath had a standard shower stall enclosure installed in a corner, with some space next to it previously used for collecting mops and trash. I had removed the shower stall enclosure during gutting and we knew we wanted something nicer to put back in.
“Something nicer” turned out to be a custom-built shower enclosure. I built a low sill about thirty inches out from the back wall (before Winnie laid the floor tile) then with Winnie’s assist used concrete to create a sloped floor inside the shower enclosure, angled towards the shower drain. We had done something similar two years prior in our other house when finishing off the basement bath. Then we finished off the shower enclosure floor with a different tile that the rest of the bathroom floor.
Winnie also wanted a shower wall niche as we had built in the upstairs bath. The difference here was that she wanted it at the far end of the shower from the shower head. She observed the upstairs shower niche collected water by being located in the middle of the wall, and she wanted this one to stay dry. The location didn’t matter to me – we had plenty of empty space behind the shower wall. So before the drywall was put in I had framed out the niche per Winnie’s specifications.
With drywall in, we covered the walls inside the shower enclosure with one-half-inch cement board for waterproofing and a good surface for tile. Then Winnie had another idea. Since the sink was so small, why not build a shallow niche over it for more shelf space? It would have been easier to do before the drywall was all put in, but I cut and framed without doing a lot of collateral damage.
Then, Winnie did more of her patented custom tilework on the bath, with pattern matching the upstairs bath. Once again, she also used a nice detail tile in the shower niche that complimented the kitchen and upstairs bath.
More Finishing Work
We were now getting into September. While Winnie finished her tilework I was working on basement trim. This trim included installing three interior hollow-core doors (two bedrooms and the bath), four double bifold doors (two bedroom closets, laundry room, and oil burner closet), three cabinet doors (power panel and network cabling access, and access for the water shutoff), and all baseboard trim. I also had to reinstall the stairway handrails which had been removed and saved for reuse when we gutted the basement one very long year ago.
All three hollow-core interior doors needed trimming. I had never touched the existing 2×4 door framing as they were solid. When I tried to hang the pre-hung door assemblies I discovered the 2×4 frames were shorter than standard. This meant cutting down all three doors, carefully. The 2×4 framing for the two bedroom closets, laundry room, and oil-burner closet were also a bit shorter than standard, but cutting down the solid wood bifold doors was easier.
When Winnie finished the bathroom tile I reinstalled the toilet, a new medicine cabinet, and a new sink cabinet using the original imitation marble sink basin.
As we wound down the trimming work, we still had a dozen small projects that needed materials, tools, or a few hours of doing nothing else to finish. In fact, we still had several small projects upstairs that needed finishing. So, for the next few weeks while I concentrated on final trim work Winnie bounced around finishing these small projects.
The End of Major Renovation Operations
The final work was installing baseboard trim, and trim around all door frames, windows, and radiator niches. On September 30, 2009, just short of one year after closing on the house, we declared major renovation operations completed. Winnie bought me an expensive bottle of wine that night to celebrate. In truth, I was so tired I barely noticed.
As tired as I was, I felt good. We had saved a venerable old house from literally rotting away, and brought her back to life. As I walked around our rebuilt house I felt, for the first time in a very long while, I had spent my time on something worth doing.
This old house was someplace Winnie and I could be happy living in.
